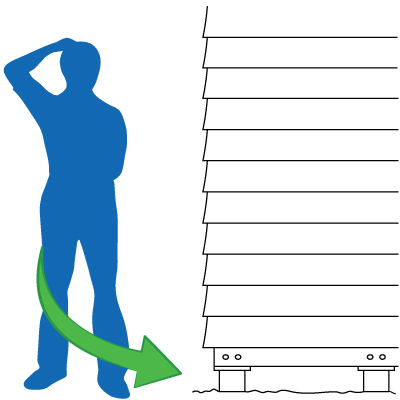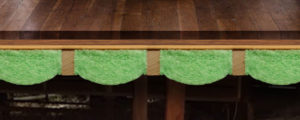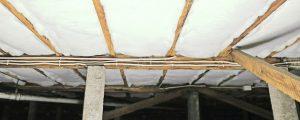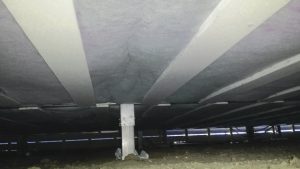To work out if your home is suitable for underfloor insulation you need to consider type of floor you have; what’s going on under there; and whether there’s enough room to work. Here’s a breakdown of what to look out for when planning your underfloor insulation.
Number 1: What type of floor is suitable for underfloor insulation?
 This is a simple question with a simple answer: if you’re on a concrete slab, you are not eligible for underfloor insulation. It may seem obvious but many people confuse underfloor insulation with slab heating. Underfloor insulation is installed from below your home, so it’s essential that your installer can get under there!
This is a simple question with a simple answer: if you’re on a concrete slab, you are not eligible for underfloor insulation. It may seem obvious but many people confuse underfloor insulation with slab heating. Underfloor insulation is installed from below your home, so it’s essential that your installer can get under there!
The floor type that is most appropriate for underfloor insulation is timber floors. Timber floors (with or without carpet) are supported by wooden joists that the insulation is easily stapled into. Just remember that if your sub floor area is enclosed, you just need to make sure there’s an access door.
If you have steel joists, which is very rare, get in touch with us and we’ll walk you through your options.
Number 2: How much space is necessary to install underfloor insulation?
It’s less than you’d think! Our installers only need 40cm clearance under a floor to install your insulation. That’s just a little bit under knee height.
But beware, houses are not always built on an even terrain and while some areas of your home will have enough space, others may not. If most of the house is above 40cm, we can get our installers under the floor without risk. If there are small areas that are lower than 40cm the choices are:
1) we dig out the tight area to allow more room
2) we do not install in that unreachable area
3) using the length of their arms, our installers will endeavour to reach into that area as far as humanly possible
If there are large areas we can’t access, you might consider other solutions like draught proofing, which will make a huge difference to your comfort and energy bills!
Number 3: What about obstructions, joist spacing and the area I live in?
There are some other factors that will determine how difficult it will be to install your underfloor insulation. This impacts on how long the job will take and how much it will cost.
For example, pipe works, ducting or cabling can make it hard to move around under the floor. Another concern is uneven joist spacing, which requires a special installation technique to achieve perfect coverage. You can learn more about the width of our insulation and standard joist width by clicking here.
If it’s hard to access your underfloor, or if it takes over an hour to travel from our Tullamarine headquarters, cost and timing will be affected.
Number 4: Dangerous deal-breakers
The only thing we care about more than thermal comfort is the safety of you and our team. So there’s a few instances where we just can’t take the risk underneath a home. The following things will result in a home being not suitable for underfloor insulation:
1. Finding asbestos
2. Large areas of rubble or stored materials under the floor
3. Non AS3000 compliant wiring
4. Homes recently chemically sprayed for termites
If you do come across asbestos under your floor, don’t take any chances. Asbestos is most dangerous when the fibres are exposed or agitated, so never move it or break it. Visit www.asbestoswise.com.au for advice on how to safely deal with the material.
What will it cost?
The cost of the insulation will depend on the size of your home. Contact us with the size of your home in square metres and we’ll email you a pricing estimate.
Not sure how to measure your home? Click here for a quick visual guide to measuring your home.






